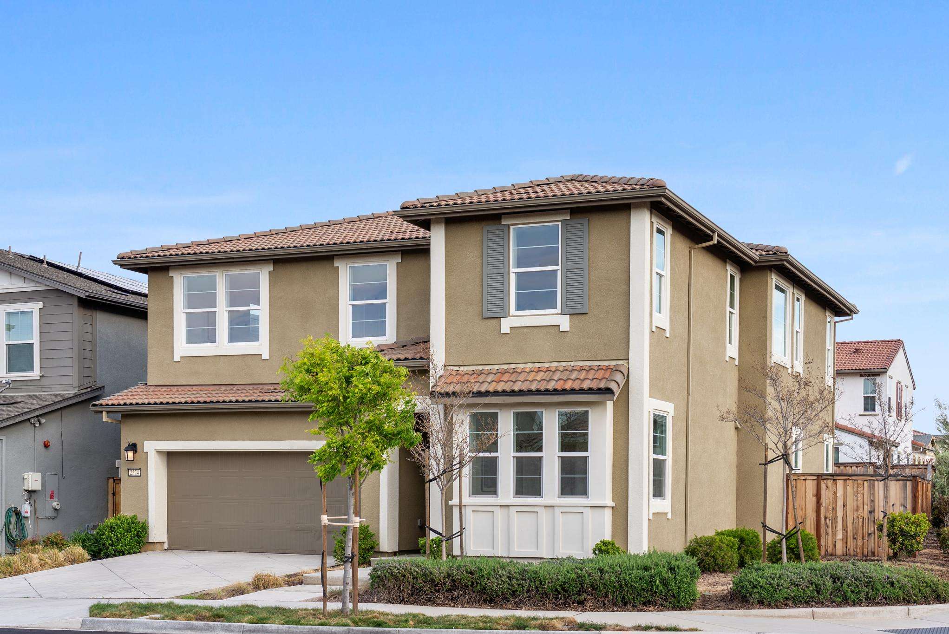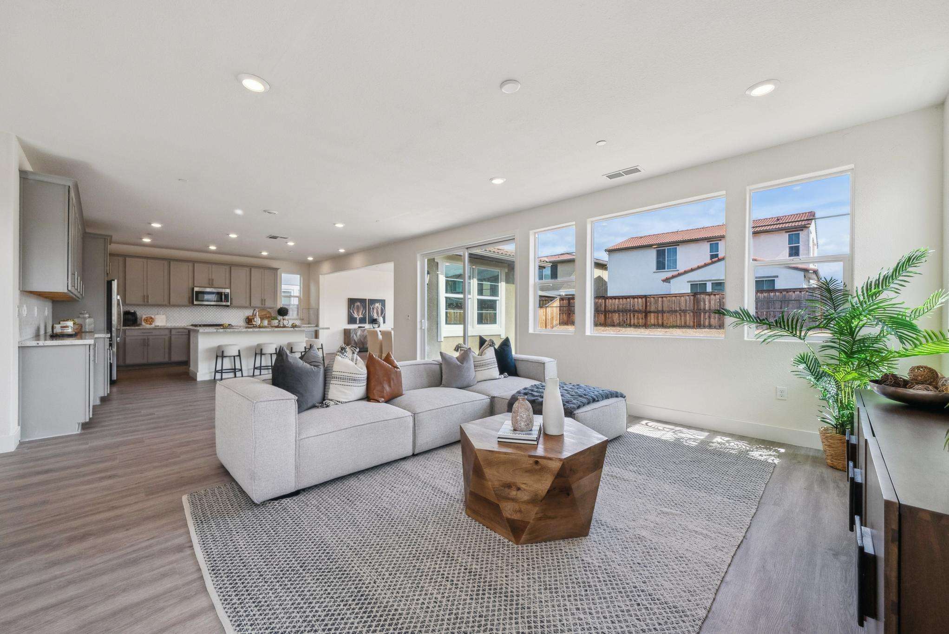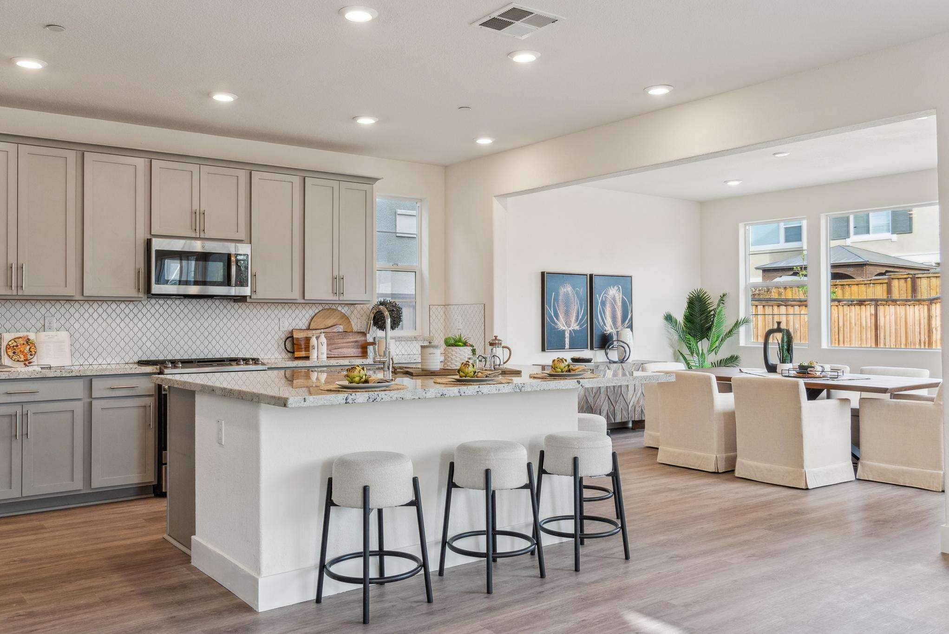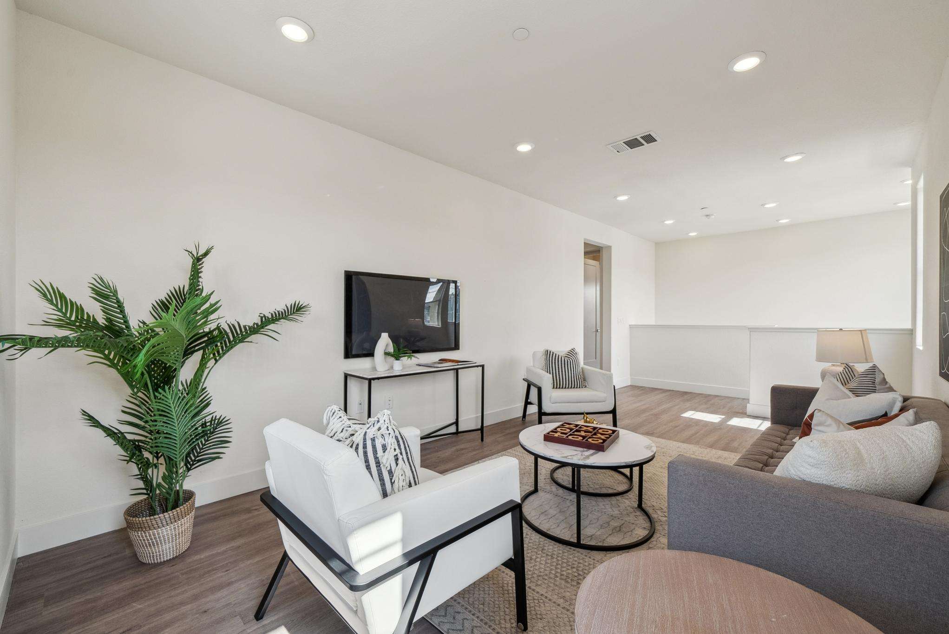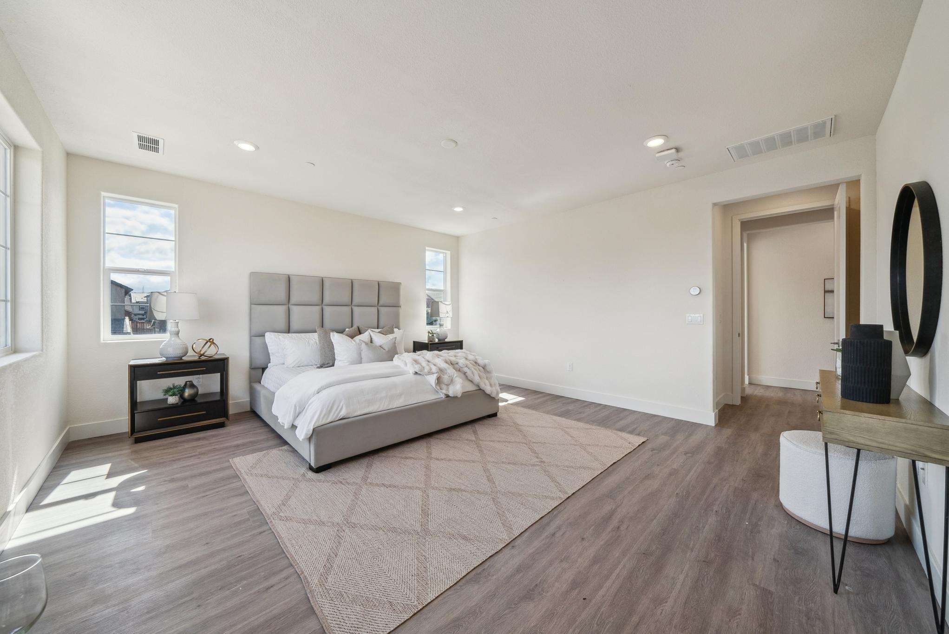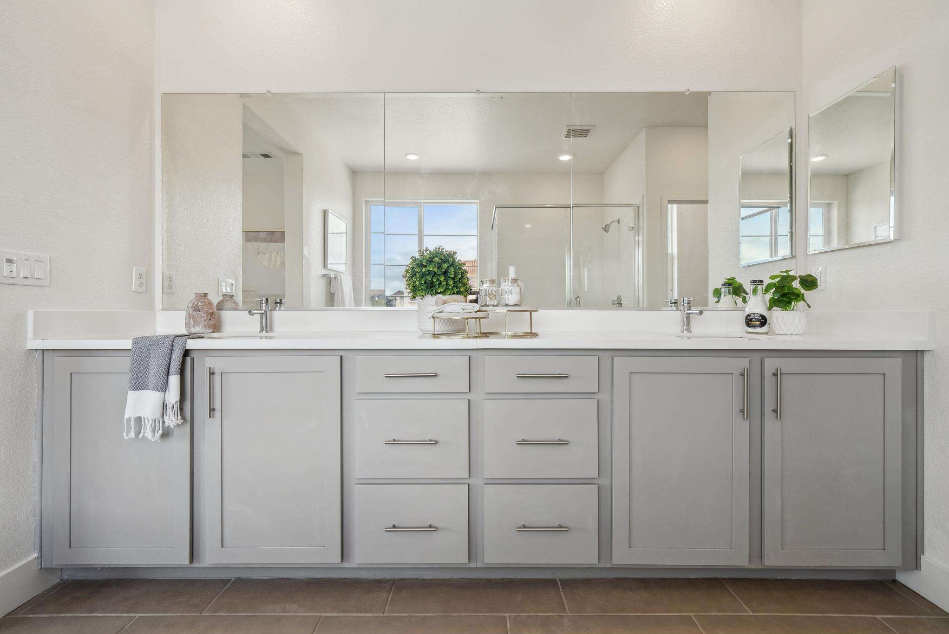Bedbury Group Presents
2574 Luna Avenue
Tracy
∎
$819,000
Perfected on Luna
Where style and Space Align
Where style and Space Align
∎
A stylish 4-bedroom, 3-bath home with nearly 3,000 sq ft of sunlit living space in one of Tracy’s top neighborhoods. Built in 2019 and newly updated with sleek flooring, fresh paint, and designer lighting, this home blends modern comfort with elevated design.
The open-concept kitchen shines with quartz countertops, crisp cabinetry, and an oversized dining area—perfect for gatherings. A main-level guest suite with full bath adds privacy and flexibility for visitors or multi-generational living.
Upstairs, the spacious primary retreat offers a spa-inspired bath with dual sinks, soaking tub, and a massive walk-in closet. Two more bedrooms, a shared bath with split sink and tub areas, and a flexible bonus room offer plenty of space to grow, work, or relax.
With solar panels, a two-car garage, and a generous backyard ready for your personal touch, this is more than a home—it’s your next chapter.
The open-concept kitchen shines with quartz countertops, crisp cabinetry, and an oversized dining area—perfect for gatherings. A main-level guest suite with full bath adds privacy and flexibility for visitors or multi-generational living.
Upstairs, the spacious primary retreat offers a spa-inspired bath with dual sinks, soaking tub, and a massive walk-in closet. Two more bedrooms, a shared bath with split sink and tub areas, and a flexible bonus room offer plenty of space to grow, work, or relax.
With solar panels, a two-car garage, and a generous backyard ready for your personal touch, this is more than a home—it’s your next chapter.
All Property Photos
∎
VIDEO Tour
∎
Features & Amenities
∎
4 Bedrooms ● 3 Bathrooms ● 2,977 Sq. Ft. ● 6,738 Sq. Ft. Lot ● Built in 2109 ● Remodeled in 2025 ● Freshly Painted Interior
New Flooring Throughout ● Recessed Lighting ● Air Conditioning ● Solar Panels
New Flooring Throughout ● Recessed Lighting ● Air Conditioning ● Solar Panels
MAIN LEVEL Living Room
| UPPER LEVEL Bonus Room | Family Room | Office
|
4 Bedrooms ● 3 Bathrooms ● 2,977 Sq. Ft. ● 6,738 Sq. Ft. Lot ● Built in 2109 ● Remodeled in 2025 ● Freshly Painted Interior
New Flooring Throughout ● Recessed Lighting ● Air Conditioning ● Solar Panels
New Flooring Throughout ● Recessed Lighting ● Air Conditioning ● Solar Panels
MAIN LEVEL Living Room
| UPPER LEVEL Bonus Room | Family Room | Office
|
3D Virtual Tour
∎
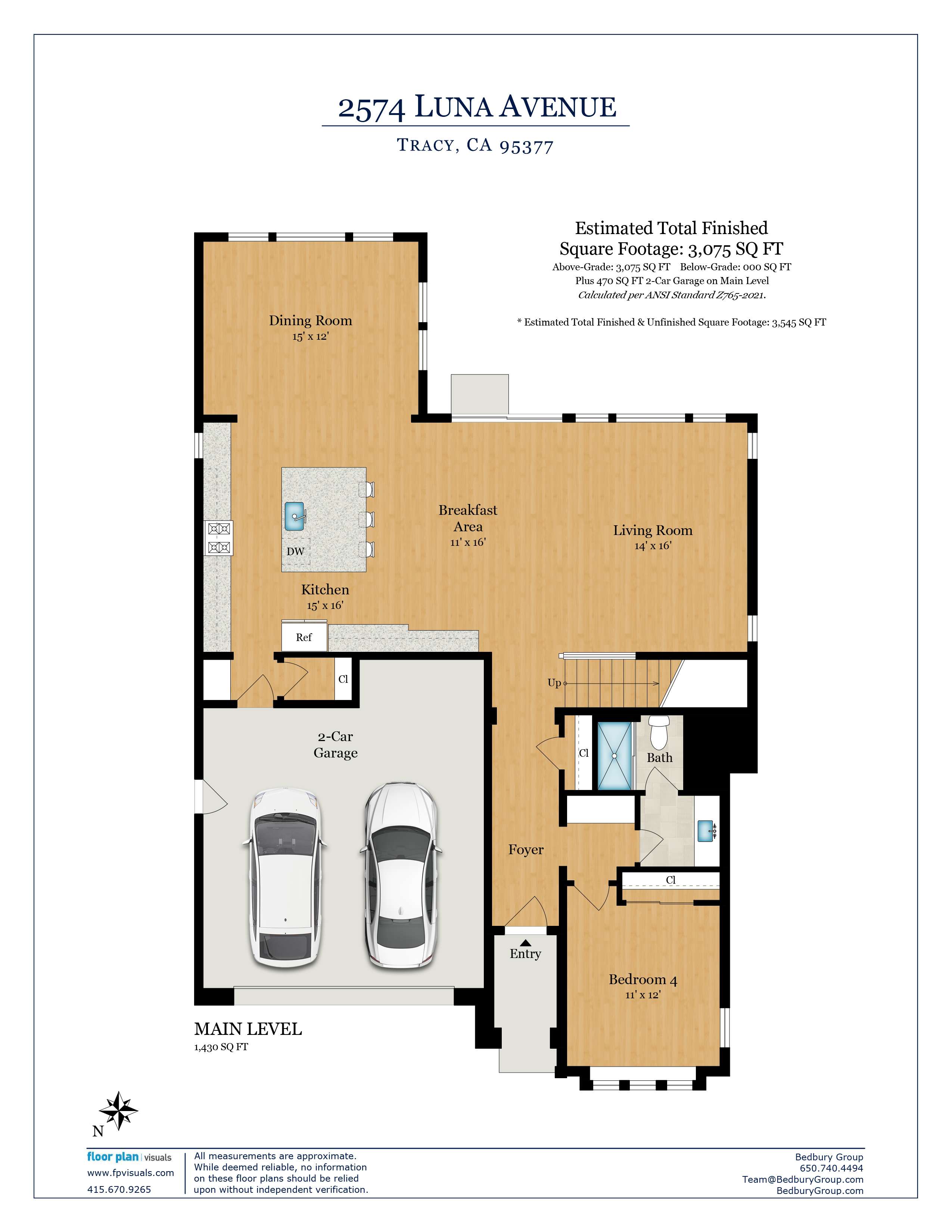
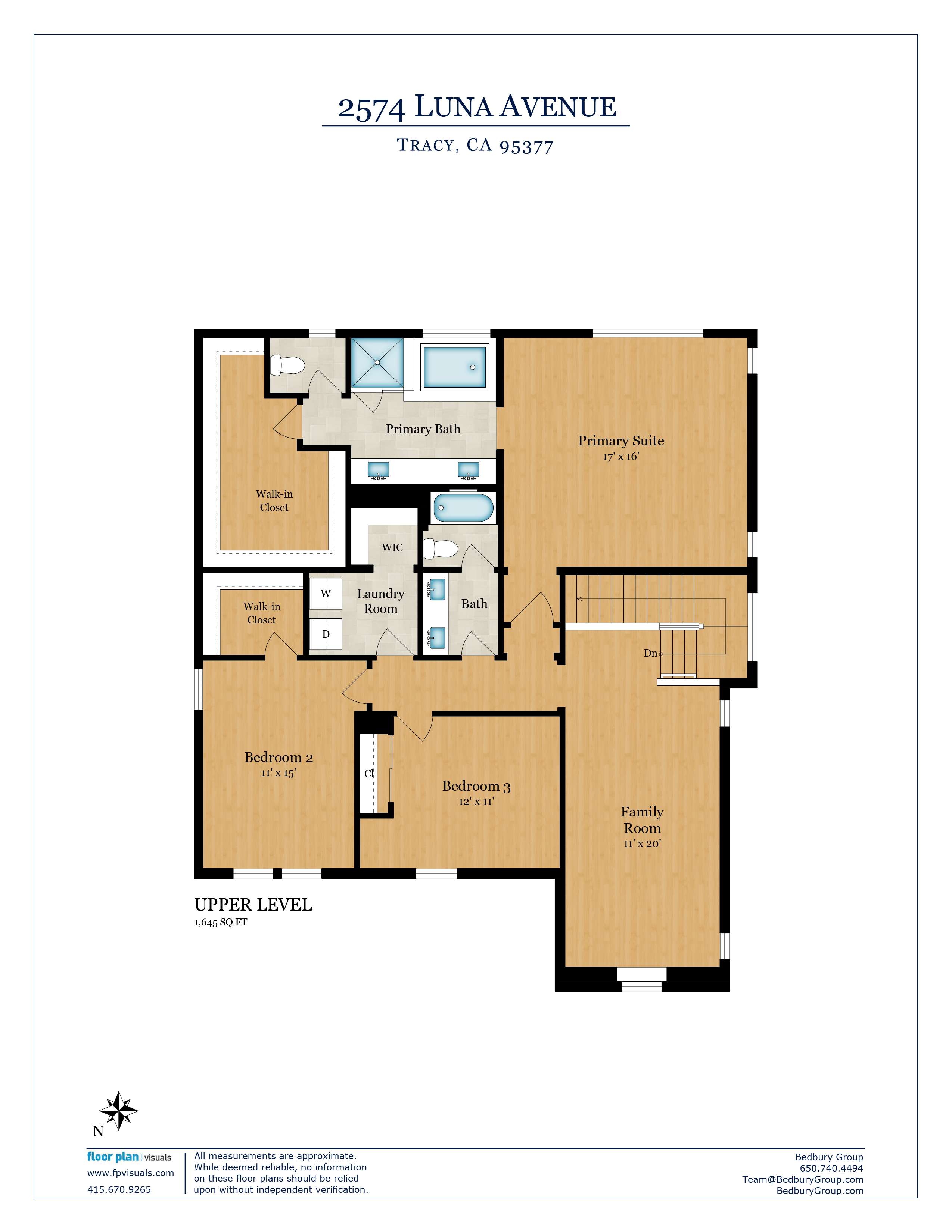
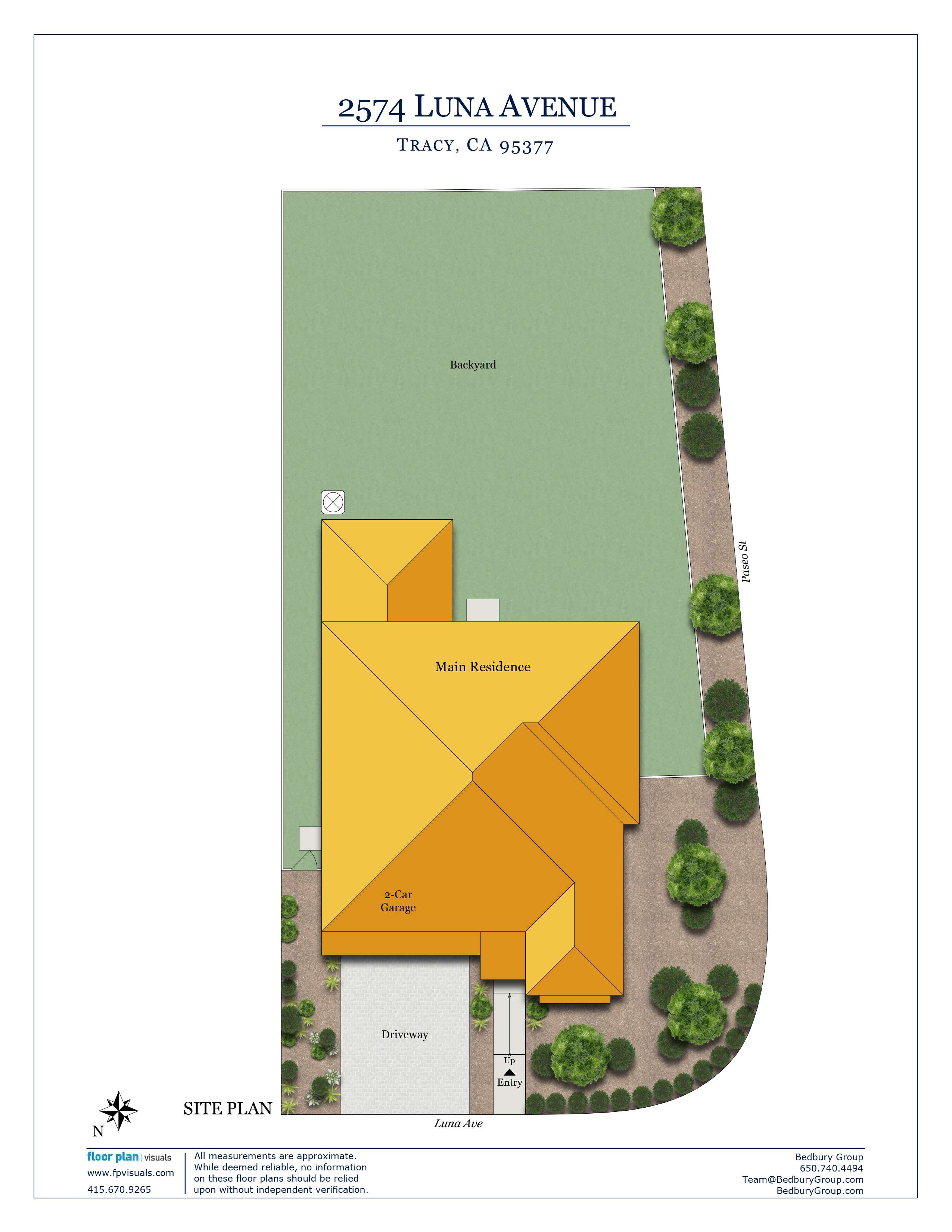
Zinan Zhou
Golden Gate Sotheby's International Realty
Realtor®
- DRE:
- #02176585
- Mobile:
- 415.699.7718
BedburyGroup.com
Kat Bedbury
Bob Bedbury
Recent Listings
∎
Get In Touch
∎
Thank you!
Your message has been received. We will reply using one of the contact methods provided in your submission.
Sorry, there was a problem
Your message could not be sent. Please refresh the page and try again in a few minutes, or reach out directly using the agent contact information below.
Bedbury Group
Bob Bedbury
Zinan Zhou
Golden Gate Sotheby's International Realty
Realtor®
- DRE:
- #02176585
- Mobile:
- 415.699.7718
Kat Bedbury
Email Us
